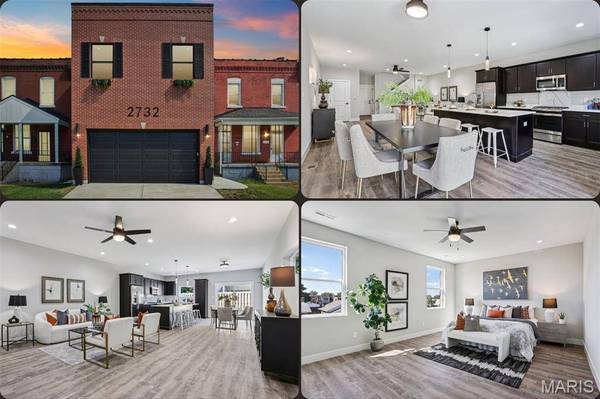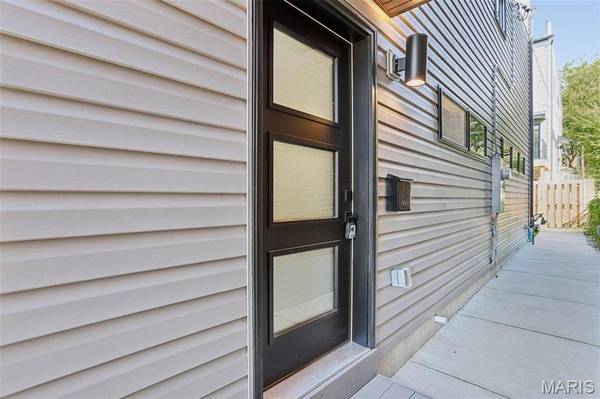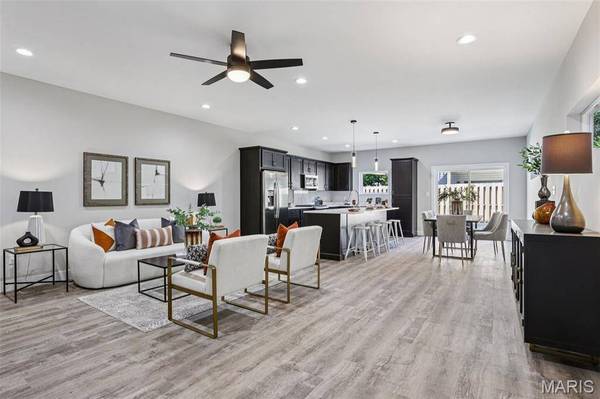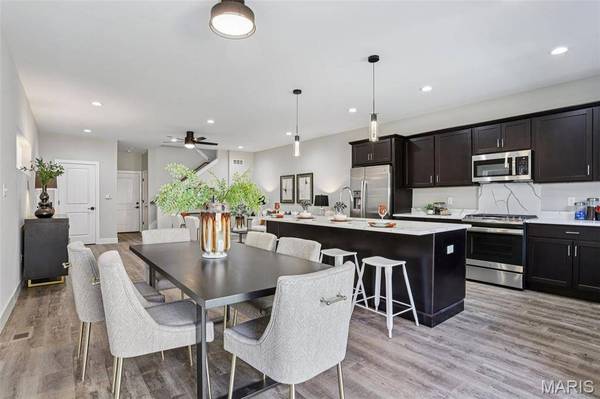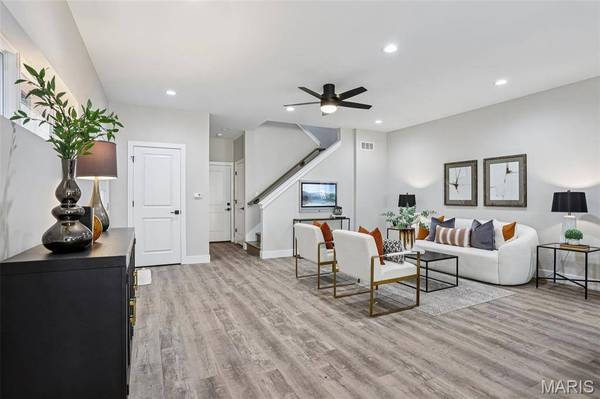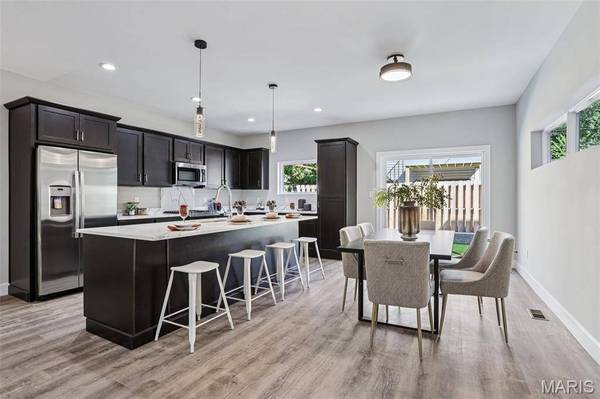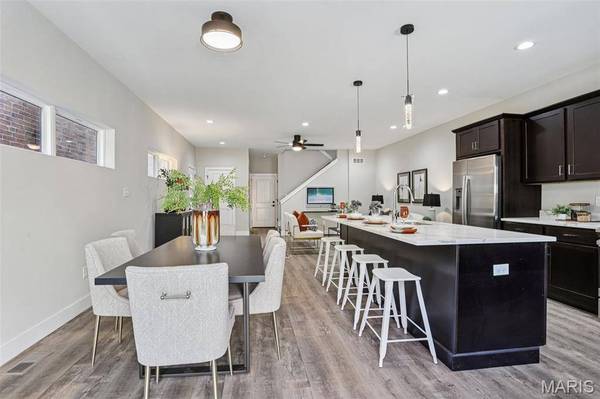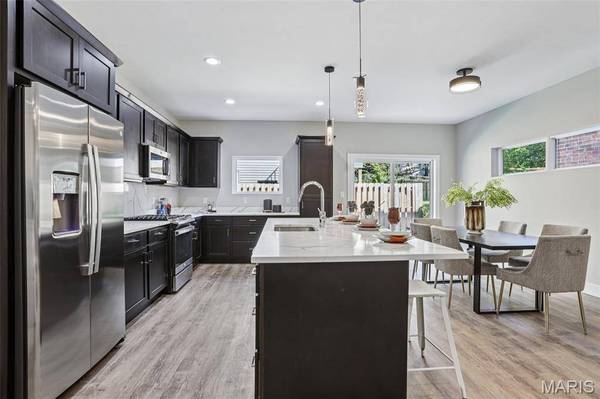
GALLERY
PROPERTY DETAIL
Key Details
Property Type Single Family Home
Sub Type Single Family Residence
Listing Status Active
Purchase Type For Sale
Square Footage 2, 140 sqft
Price per Sqft $257
Subdivision Dalton'S Est
MLS Listing ID 25065986
Style Contemporary
Bedrooms 3
Full Baths 2
Half Baths 1
Year Built 2025
Lot Size 2,426 Sqft
Acres 0.0557
Lot Dimensions 97' 25' 97' 25'
Property Sub-Type Single Family Residence
Location
State MO
County St Louis City
Area 3 - South City
Rooms
Basement 9 ft + Pour
Building
Story 2
Sewer Public Sewer
Water Public
Level or Stories Two
Structure Type Brick,Vinyl Siding
Interior
Interior Features Eat-in Kitchen, Open Floorplan, Recessed Lighting, Walk-In Closet(s)
Cooling Central Air
Flooring Luxury Vinyl
Fireplace N
Appliance Stainless Steel Appliance(s), Gas Cooktop, Dishwasher, Disposal, Exhaust Fan, Microwave, Oven, Gas Oven, Range
Laundry 2nd Floor
Exterior
Exterior Feature Lighting
Parking Features true
Garage Spaces 2.0
Fence Wood
Utilities Available Electricity Connected, Natural Gas Connected, Sewer Connected, Water Connected
View Y/N Yes
View City
Roof Type Flat
Private Pool false
Schools
Elementary Schools Mason Elem.
Middle Schools Long Middle Community Ed. Center
High Schools Roosevelt High
School District St. Louis City
Others
Ownership Private
Acceptable Financing Cash, Conventional, FHA, Private, VA Loan
Listing Terms Cash, Conventional, FHA, Private, VA Loan
Special Listing Condition Standard
SIMILAR HOMES FOR SALE
Check for similar Single Family Homes at price around $550,000 in St Louis,MO

Active
$585,000
1625 Forest AVE, St Louis, MO 63139
Listed by Worth Clark Realty3 Beds 4 Baths 2,400 SqFt
Active Under Contract
$305,000
6815 Wise AVE, St Louis, MO 63139
Listed by Mid America Property Partners3 Beds 2 Baths 1,320 SqFt
Active
$370,000
1326 Graham ST, St Louis, MO 63139
Listed by Wood Brothers Realty3 Beds 2 Baths 1,295 SqFt
CONTACT


