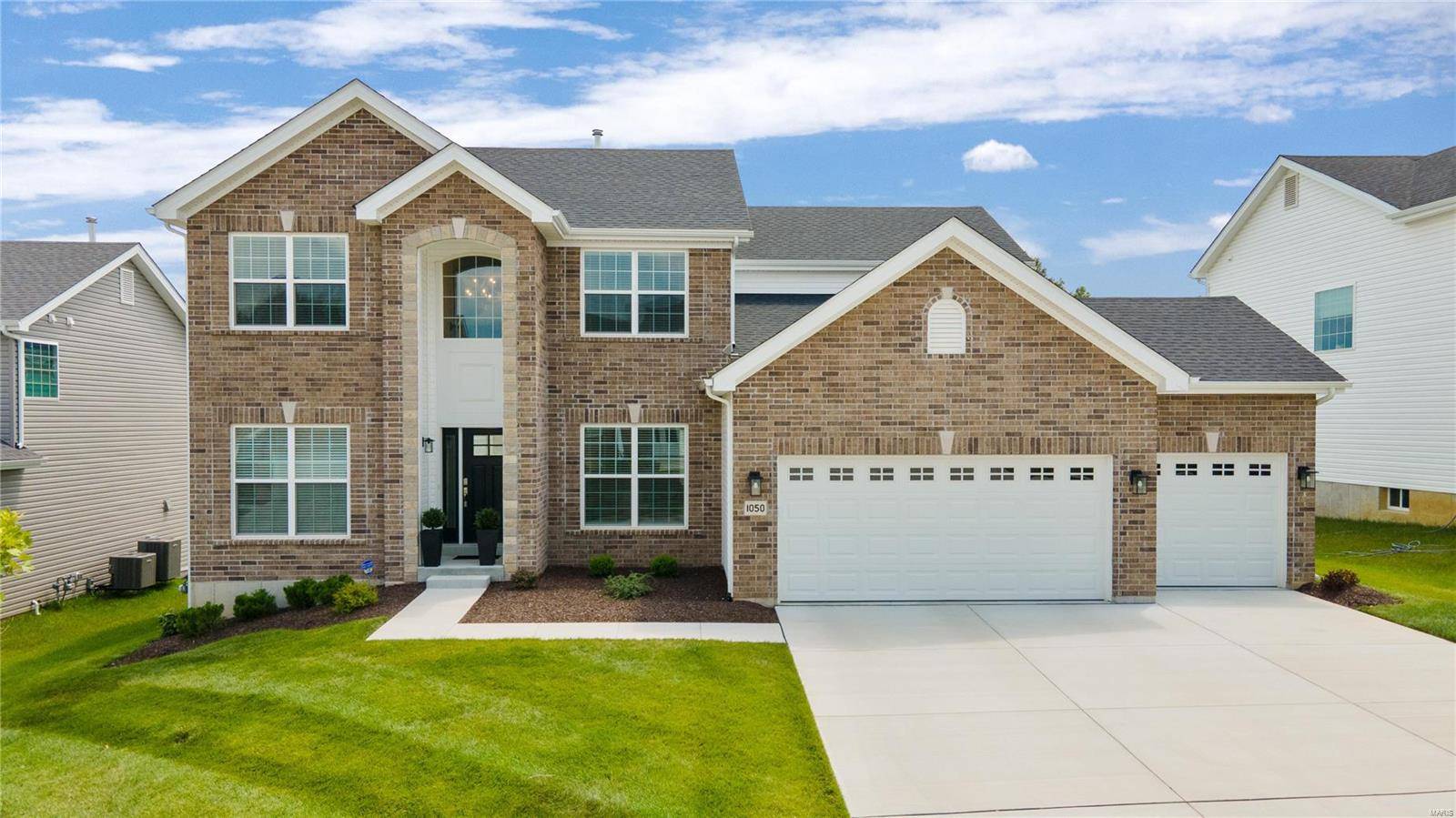$875,000
$850,000
2.9%For more information regarding the value of a property, please contact us for a free consultation.
1050 Kennedy LN Ballwin, MO 63011
4 Beds
3 Baths
2,905 SqFt
Key Details
Sold Price $875,000
Property Type Single Family Home
Sub Type Residential
Listing Status Sold
Purchase Type For Sale
Square Footage 2,905 sqft
Price per Sqft $301
Subdivision Arbors At Celtic Meadows One
MLS Listing ID MAR24046169
Sold Date 09/10/24
Style Other
Bedrooms 4
Full Baths 2
Half Baths 1
Construction Status 1
HOA Fees $158/ann
Year Built 2023
Building Age 1
Lot Size 9,126 Sqft
Acres 0.2095
Property Sub-Type Residential
Property Description
Step into luxury with this nearly brand-new home, showcasing top-of-the-line finishes throughout. The moment you enter, you'll be greeted by the elegance of beautiful hardwood floors & a serene, neutral palette that sets the tone for sophisticated living. Inviting entry leads to a bright dining room, perfect for hosting dinner parties & a well-appointed home office. The expansive family room features stunning built-ins & a cozy gas fireplace, seamlessly connecting to the breakfast room & gourmet kitchen. The kitchen is a chef's dream, boasting custom cabinetry, a center island, stainless appliances & sleek Silestone counters. Adjacent to the kitchen, you'll find a huge laundry & mudroom, conveniently located next to the 3-car garage. Second floor offers 4 spacious bedrooms & 2 full baths, including the primary bedroom featuring a large walk-in closet with built-ins & a luxury bath. The lower level is a clean slate, offering endless possibilities to create your own personalized space.
Location
State MO
County St Louis
Area Parkway West
Rooms
Basement Bath/Stubbed, Unfinished
Interior
Interior Features Bookcases, High Ceilings, Window Treatments, Walk-in Closet(s), Some Wood Floors
Heating Dual, Forced Air, Zoned
Cooling Ceiling Fan(s), Electric, Dual, Zoned
Fireplaces Number 1
Fireplaces Type Gas
Fireplace Y
Appliance Dishwasher, Disposal, Double Oven, Gas Cooktop, Microwave, Refrigerator, Stainless Steel Appliance(s), Wall Oven
Exterior
Parking Features true
Garage Spaces 3.0
Private Pool false
Building
Story 2
Builder Name McBride
Sewer Public Sewer
Water Public
Architectural Style Traditional
Level or Stories Two
Structure Type Brick,Vinyl Siding
Construction Status 1
Schools
Elementary Schools Pierremont Elem.
Middle Schools South Middle
High Schools Parkway West High
School District Parkway C-2
Others
Ownership Private
Special Listing Condition Owner Occupied, None
Read Less
Want to know what your home might be worth? Contact us for a FREE valuation!

Our team is ready to help you sell your home for the highest possible price ASAP
Bought with Sabih Javed





