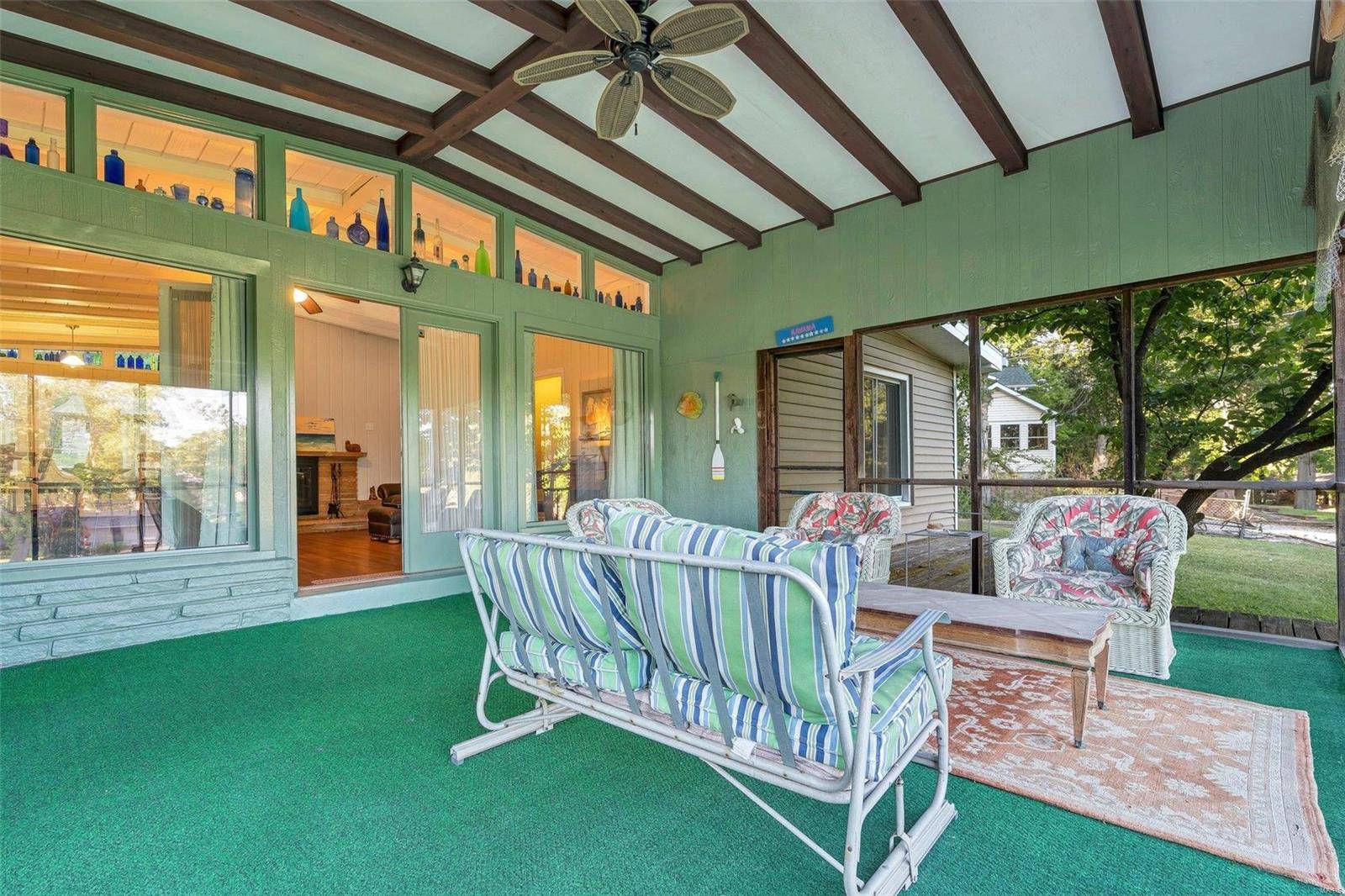$260,000
$277,500
6.3%For more information regarding the value of a property, please contact us for a free consultation.
6321 N Lakeshore DR Byrnes Mill, MO 63051
3 Beds
2 Baths
1,728 SqFt
Key Details
Sold Price $260,000
Property Type Single Family Home
Sub Type Single Family Residence
Listing Status Sold
Purchase Type For Sale
Square Footage 1,728 sqft
Price per Sqft $150
Subdivision Lake Montowese
MLS Listing ID 22042665
Sold Date 09/16/22
Bedrooms 3
Full Baths 1
Half Baths 1
HOA Fees $59/ann
Year Built 1966
Lot Size 0.567 Acres
Acres 0.567
Lot Dimensions 24718 sq ft
Property Sub-Type Single Family Residence
Property Description
Updated ranch in sought after Lake Montowese! Bright and inviting home with great open floor plan! Relax and enjoy lake views from the large screened in porch. Spacious living room features a vaulted, beamed ceiling and wood burning stone fireplace along with beautiful wood floors. The charming kitchen has updated cabinets, counters and boasts a garden window for your herbs and plants. Conveniently located off the kitchen is the laundry/utility room. The kitchen has an open pass through to family room and a door leading to patio. The backyard is very private and backs to trees. Numerous recent updates include: Garage roof (2022), House roof (2019), retaining wall & drainage system(2020) and Cast iron sewer replacement (2019). Both bathrooms have been tastefully updated. Three ample sized bedrooms complete the home. Don't miss this great opportunity to start enjoying Lake Life---- Boating, swimming and fishing, community tennis courts, swim beach and boat launch. Move in ready!
Location
State MO
County Jefferson
Area 392 - Northwest
Rooms
Basement None
Main Level Bedrooms 3
Interior
Interior Features Eat-in Kitchen, Open Floorplan, Vaulted Ceiling(s)
Heating Electronic Air Filter, Forced Air, Electric
Cooling Central Air, Electric
Flooring Hardwood
Fireplaces Number 1
Fireplaces Type Living Room, Wood Burning
Fireplace Y
Appliance Electric Water Heater, Dishwasher, Electric Cooktop, Microwave
Laundry Main Level
Exterior
Parking Features true
Garage Spaces 2.0
Building
Lot Description Adjoins Wooded Area, Views
Story 1
Sewer Public Sewer
Water Public
Architectural Style Traditional, Ranch
Level or Stories One
Structure Type Frame,Vinyl Siding
Schools
Elementary Schools Cedar Springs Elem.
Middle Schools Northwest Valley School
High Schools Northwest High
School District Northwest R-I
Others
Ownership Private
Acceptable Financing Cash, Conventional, FHA, VA Loan
Listing Terms Cash, Conventional, FHA, VA Loan
Special Listing Condition Standard
Read Less
Want to know what your home might be worth? Contact us for a FREE valuation!

Our team is ready to help you sell your home for the highest possible price ASAP
Bought with Robert Terry





