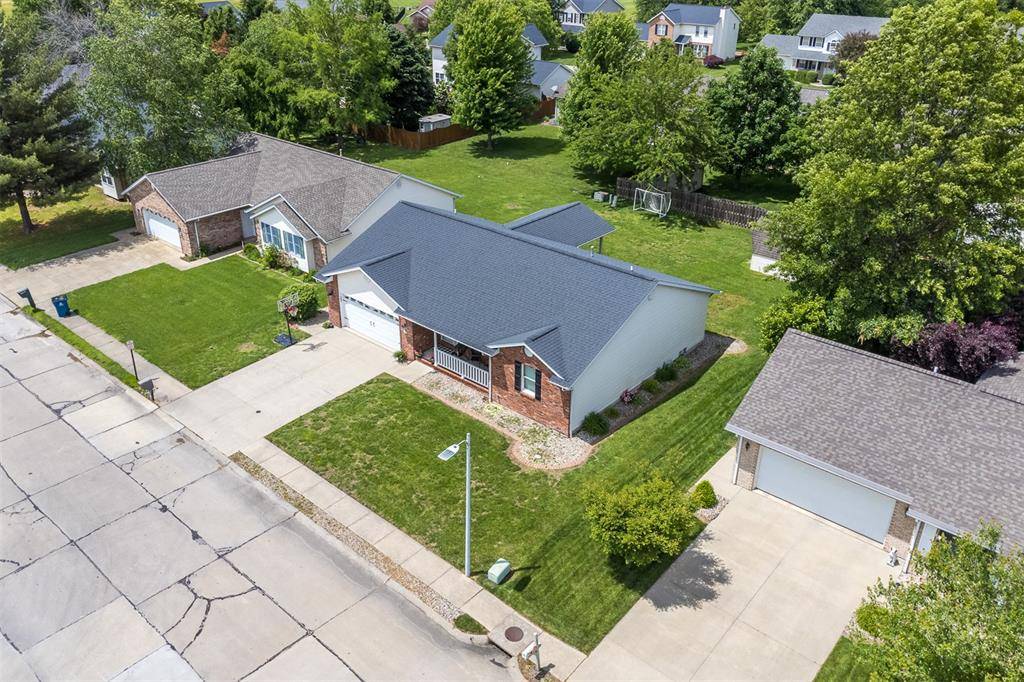$298,400
$299,900
0.5%For more information regarding the value of a property, please contact us for a free consultation.
10 Falcon DR Highland, IL 62249
3 Beds
3 Baths
2,160 SqFt
Key Details
Sold Price $298,400
Property Type Single Family Home
Sub Type Single Family Residence
Listing Status Sold
Purchase Type For Sale
Square Footage 2,160 sqft
Price per Sqft $138
Subdivision North Country Estates
MLS Listing ID 25034369
Sold Date 06/20/25
Bedrooms 3
Full Baths 3
Year Built 2001
Acres 0.21
Property Sub-Type Single Family Residence
Property Description
Open House Sunday, May 25th, 1-3! Welcome to your dream home! Beautifully updated ranch-styled home sits in the HEART OF TOWN! 3 beds/3baths, Full Basement, Covered Porch and Patio are just a few of the FANTASTIC features of this CHARMER! Wood Flooring and Lighting highlight the the WARMTH & CHARM of this Lovely Home! Beautiful Foyer Entry is just the beginning of the MANY attractive features of this Beauty! Kitchen has been beautifully & tastefully updated with a Farm-House Sink, Upgraded Cabinetry, Granite Counters & Modern Appliances! Dining Room has easy flow to the Kitchen, Living Room and Back Covered Porch. Master Bed features a W/I Closet and En Suite. 2 Add'l beds, Full Hall Bath and Laundry Complete the MF. Lower Level has been completed with Flooring, Walls & Full Bath (Just needs Doors and Trim). Also, there are 2 Add'l "Flex/Bonus" rooms and Large storage area waiting for your "Finishing Touches". Call Today!
Location
State IL
County Madison
Rooms
Basement 8 ft + Pour, Bathroom, Partially Finished, Storage Space, Sump Pump
Main Level Bedrooms 3
Interior
Interior Features Breakfast Bar, Ceiling Fan(s), Dining/Living Room Combo, Entrance Foyer, Granite Counters, High Speed Internet, Pantry, Storage, Walk-In Closet(s)
Heating Forced Air
Cooling Central Air
Flooring Carpet, Vinyl, Wood
Fireplace N
Appliance Dishwasher, Disposal, Microwave, Free-Standing Gas Range, Refrigerator, Gas Water Heater
Exterior
Parking Features true
Garage Spaces 2.0
Fence None
Roof Type Architectural Shingle
Private Pool false
Building
Lot Description Back Yard, Level
Story 1
Sewer Public Sewer
Water Public
Architectural Style Ranch
Level or Stories One
Structure Type Brick Veneer,Vinyl Siding
Schools
Elementary Schools Highland Dist 5
Middle Schools Highland Dist 5
High Schools Highland
School District Highland Dist 5
Others
Ownership Private
Acceptable Financing Cash, Conventional, FHA, USDA, VA Loan
Listing Terms Cash, Conventional, FHA, USDA, VA Loan
Special Listing Condition Standard
Read Less
Want to know what your home might be worth? Contact us for a FREE valuation!

Our team is ready to help you sell your home for the highest possible price ASAP
Bought with Kim Johnson





